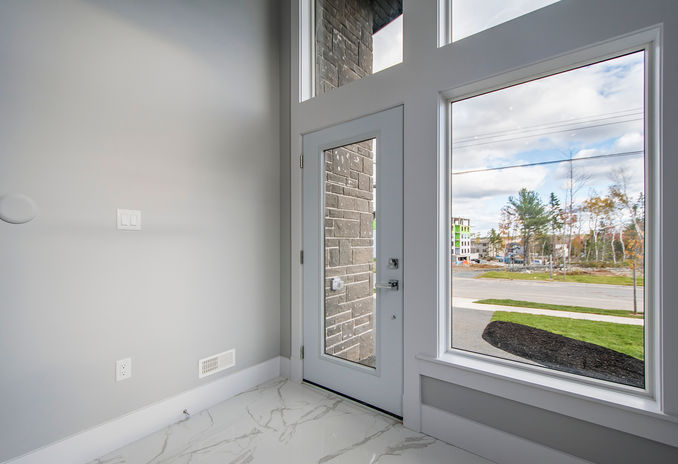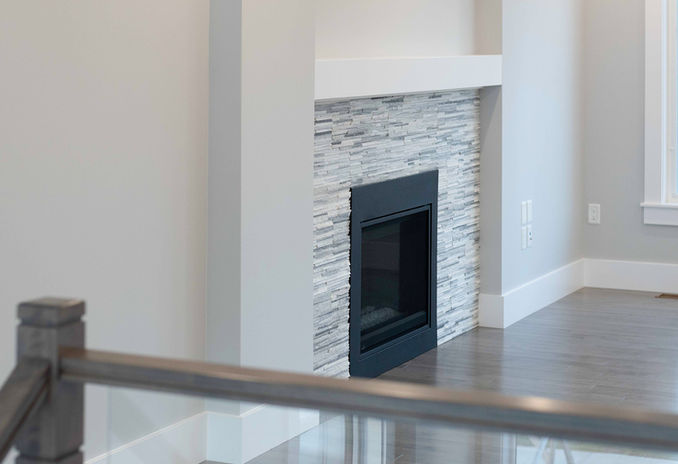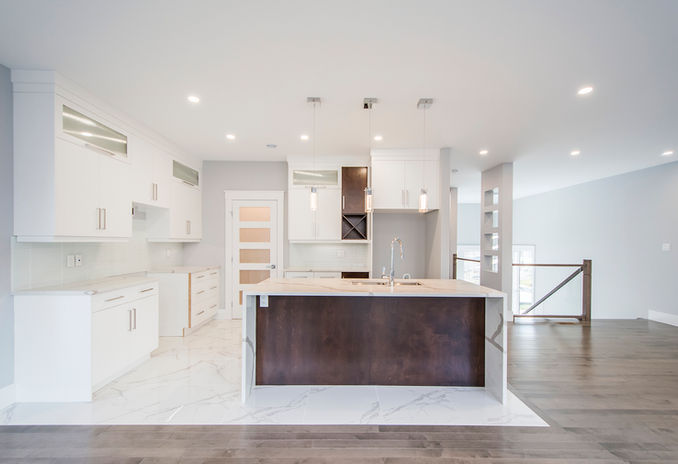THE PARKS OF WEST BEDFORD
"Find meticulously crafted homes in the sought-after communities where neighbours soon become friends. Lush open spaces. Tree-lined trails. Expansive parks. It’s all here, cradled between Kearney Lake and the Hammonds Plains Road. With downtown Halifax close by, you’ll appreciate the convenience of living near to everything you want, while relaxing and recharging with nature at your doorstep."
THE Amore
5
BEDS
3.5
BATHS
3009
SQFT
Mayabella Homes Presents
The Amore
Contact Sales Team for Availability
With three fully finished levels of contemporary living space and premium finishes all included in the list price, this may just be love at first sight.
Modern open design and thoughtful layout makes this 3000 sq/ft home feel even larger.
We know you will fall in love when you see this home
- it lives up to its name, "The Amore".
Featuring
-
ducted heat pump
-
natural gas, air conditioning
-
carpet free throughout
-
composite back deck
-
with black vinyl frame & glass railing
-
-
double driveway & front steps
-
aggregate concrete
-
-
9 foot ceilings
-
through main level & basement
-
-
solid surfaces in kitchen & ALL bathrooms
-
LED pot lights & custom statement light fixtures
THE Primo
THE Castello
5
BEDS
3.5
BATHS
3009
SQFT
Mayabella Homes Presents
The Primo
Contact Sales Team for Availability
You'll be impressed with this 5 bedroom home, and all it has to offer!
With three fully finished levels of contemporary living space and premium finishes all included in the list price it’s easy to see why we are calling it number one.
Featuring
-
ducted heat pump
-
natural gas
-
air conditioning
-
carpet free throughout
-
composite back deck
-
with black vinyl frame & glass railing
-
-
aggregate concrete double driveway & front steps
-
9 foot ceilings through main level and basement
-
solid surfaces in kitchen and ALL bathrooms
-
LED pot lights
-
custom selected statement light fixtures
-
and so much more
4
BEDS
3.5
BATHS
3166
SQFT
Mayabella Homes Introduces
The Castello
Residing on Brookline Park in West Bedford, the grand design of this 4 bedroom home is sure to stand out. With its attractive open design layout, which is fully finished on three levels, this home is sure to stand above the crowd.
There is a majestic and stately quality to this nearly 3,200 square foot home and its curb appeal is unparalleled. We want you to fall in love...and you will!
Contact agents for more information on "The Castello" available now in Brookline Park, West Bedford.
*Previous model home virtual tour
Featuring
-
ducted heat pump
-
natural gas, air conditioning
-
carpet free throughout
-
composite back deck
-
with black vinyl frame & glass railing
-
-
double driveway & front steps
-
aggregate concrete
-
-
9 foot ceilings
-
through main level & basement
-
-
solid surfaces in kitchen & ALL bathrooms
-
LED pot lights & custom statement light fixtures
See it for yourself, and learn more about this home!
THE Samuel
4+1
BEDS
3.5
BATHS
3057
SQFT
Mayabella Homes Introduces
The Samuel
Mayabella Homes is proud to introduce "The Samuel" to Elizabeth Doane Drive, Brookline Park in West Bedford.
The grand design of this 4+1 bedroom home is a "standout" along others. With its attractive open design layout, which is fully finished on three levels, the home is a highlight reel of high-end finishes expected in a Mayabella Home.
The style and functionality of this home is unparalleled and its curb appeal is second to none.
We want you to fall in love and you will!
Featuring
-
ducted heat pump
-
natural gas connections
-
air conditioning
-
carpet free throughout
-
composite back deck
-
with black vinyl frame & glass railing
-
-
double driveway & front steps
-
aggregate concrete
-
-
9 foot ceilings
-
through main level & basement
-
-
solid surfaces in kitchen & ALL bathrooms
-
LED pot lights
-
Custom statement light fixtures
See it for yourself, and learn more about this home!




















































































